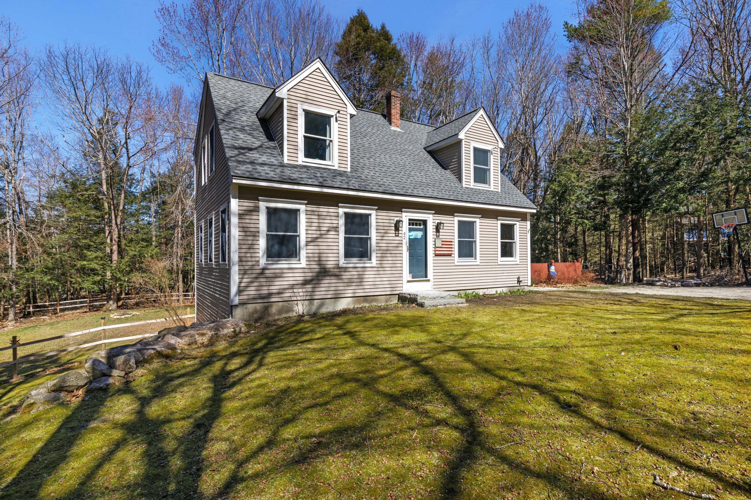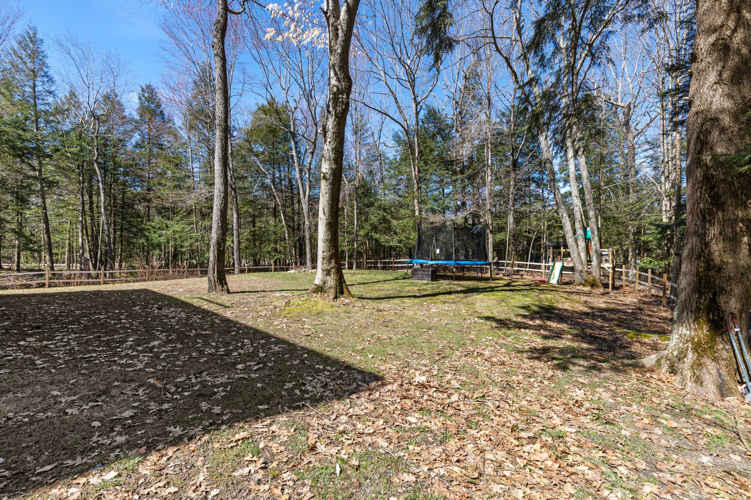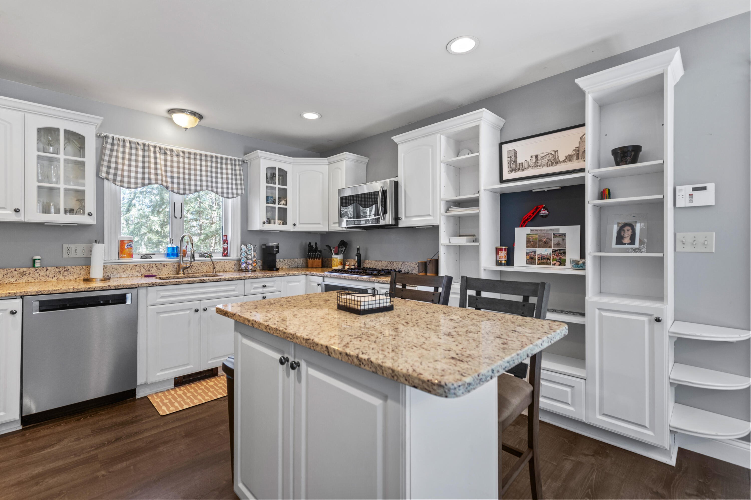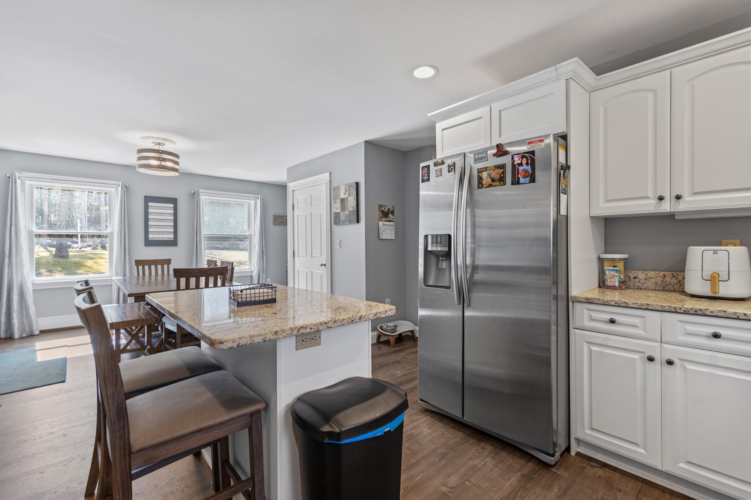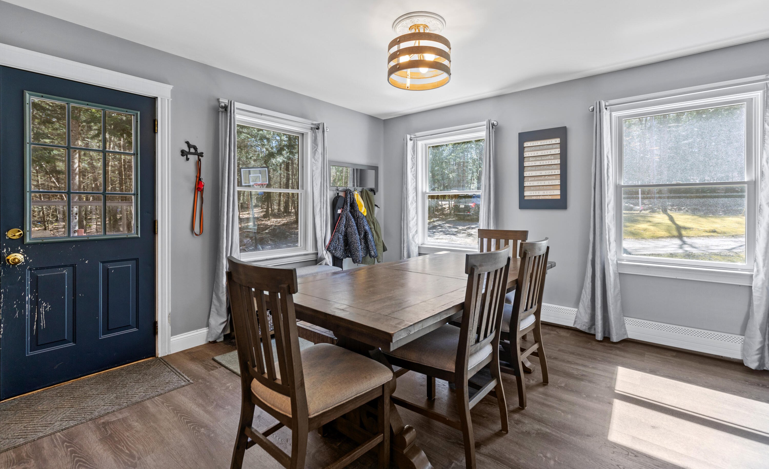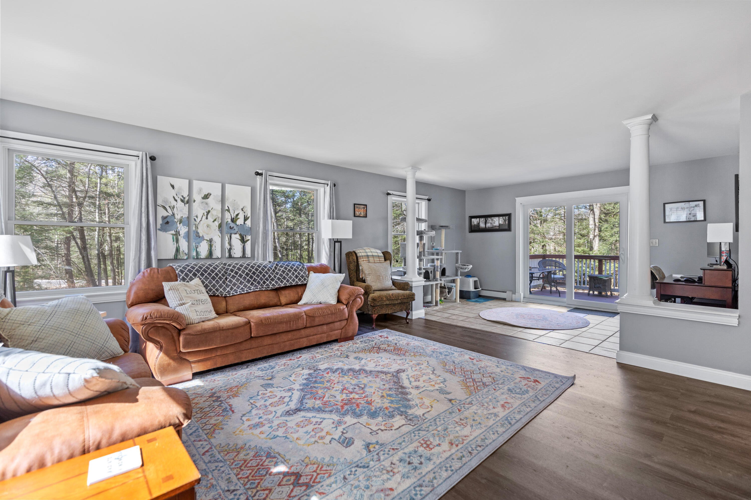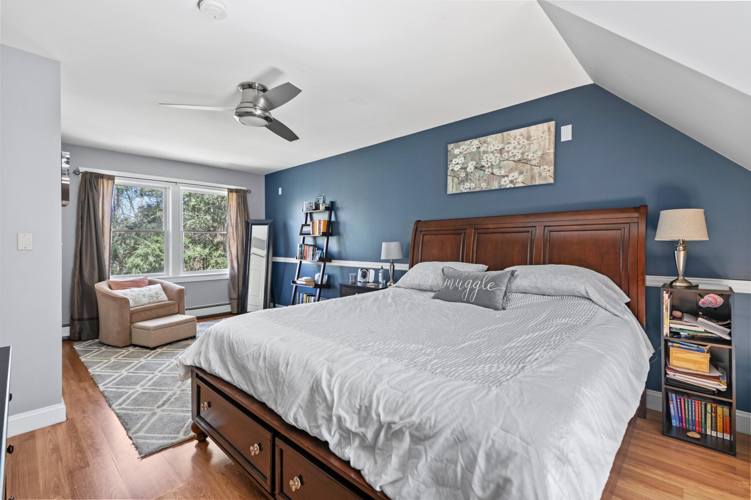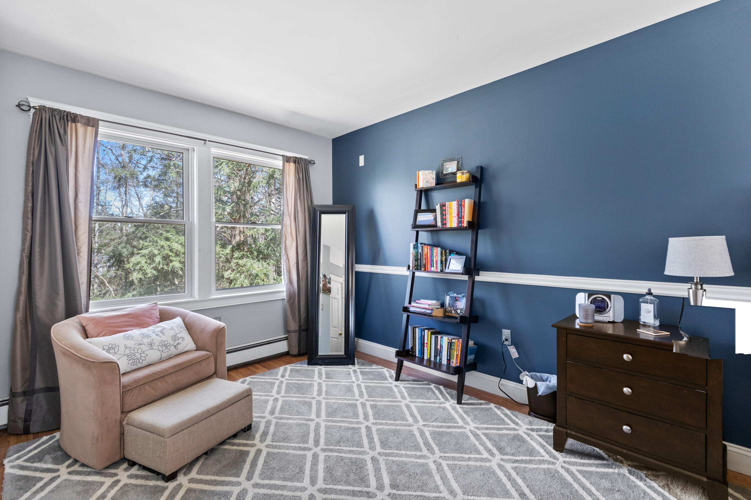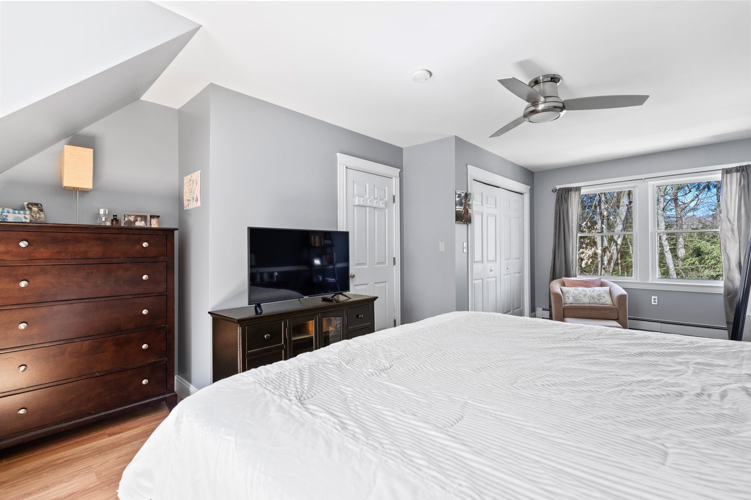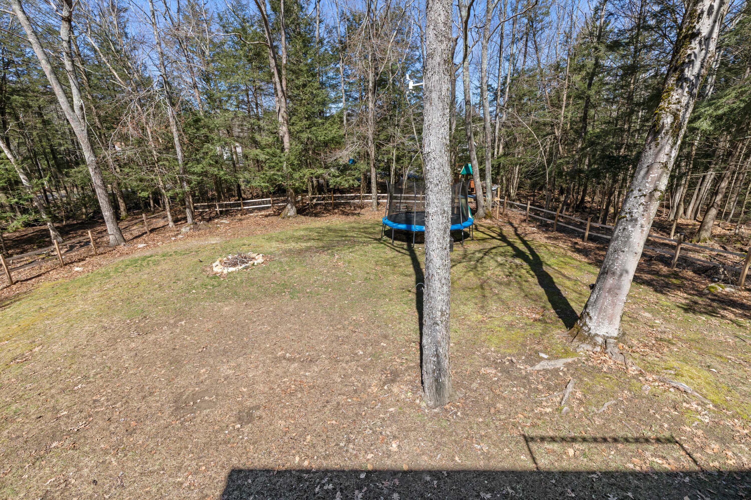42 Johnson Road, Windham, Maine 04062
- $450,000
- 3
- BD
- 2
- BA
- 1,778
- SqFt
Listing courtesy of EXP Realty.
- List Price
- $450,000
- MLS#
- 1586801
- Status
- PENDING
- Type
- Single Family Residential
- Sub Type
- Single Family Residence
- City
- Windham
- County
- Cumberland
- Bedrooms
- 3
- Bathrooms
- 2
- Living Area
- 1,778
- Lot Size
- 73,616
- Year Built
- 1999
Property Description
Country living but so close to Portland! Come see this wonderfully maintained and updated cape set on a private yet open and forested lot. This home was built in 1999, but refreshed with renovated bathrooms, kitchen and mostly new flooring. Wonderful, open concept layout on the first floor featuring a front to back living room with sliders opening to your private rear deck overlooking the spacious and fenced rear yard. Upstairs has a three bedroom layout with a front to back master bedroom and two well-sized second bedrooms. All new carpet upstairs and a recently renovated, shared upstairs bathroom. Home has a generator hookup for those now-so-common wintertime storms! The fenced, rear yard has plenty of room for children's play equipment and pets while surrounded by mature hemlock and Pine forests. An unfinished, daylight basement leaves plenty of room for future expansion and finishing, if needed. All moments from Highland Lake and all the boating, fishing and snowmobiling you can handle! Perfectly placed, this home is a 20 minute commute to downtown Portland and 10 minutes to the North Windham shopping areas. Do not miss this home! **REVISED Offer deadline Wednesday, April 24th at 5PM**
Additional Information
- Living Area
- 1,778
- Roads
- Gravel
- Tax Year
- 2022
- Parking
- 1 - 4 Spaces, Gravel, On Site
- View
- Trees/Woods
- Electric
- Generator Hookup, Circuit Breakers
- Association Fee
- 250
- Association Fee Frequency
- Annually
- Water
- Private, Well
- Basement
- Walk-Out Access, Full, Interior Entry, Unfinished
- Heat System
- Multi-Zones, Hot Water, Baseboard
- Accessibility Amenities
- Roll-in Shower
- Cooling
- None
- Year Built
- 1999
- Acres
- 1.69
- Roof
- Shingle
- Construction
- Vinyl Siding, Wood Frame
- Color
- Beige
- School District
- RSU 14
- Amenities
- Fence, Shower, Bathtub, Security System, Laundry - Hookup
- Style
- Cape
- Foundation Materials
- Concrete Perimeter
- Courtesy Of Listing Office
- EXP Realty
Mortgage Calculator
Listing data is derived in whole or in part from the Maine IDX and is for consumers' personal,noncommercial use only. Dimensions are approximate and not guaranteed. All data should be independently verified. © 2024 Maine Real Estate Information System, Inc. All Rights Reserved.
This information is provided exclusively for consumers' personal, non-commerical use and may not be used for any purpose other than to identify prospective properties consumers may be intrested in purchasing.


Privacy Policy
Your privacy on the Internet is important to us. This Privacy Statement is to inform you that we will not provide your personal information to any third parties except as required by law or expressly authorized by you. We do not sell, trade, barter, or share information obtained from use of this site with any other businesses or people. All information gathered from a visitor to this web site is used solely by this office and/or its affiliated licensee(s). For additional information, please contact this office.
Contact:
