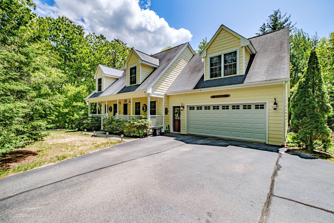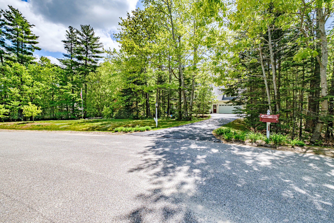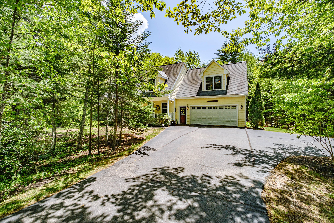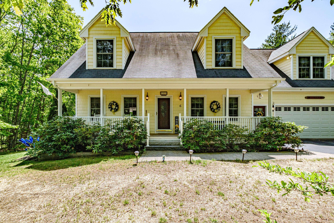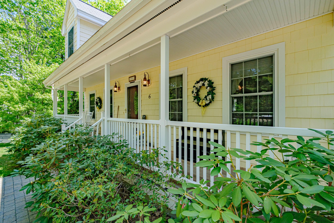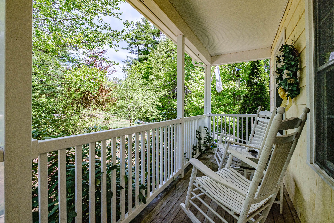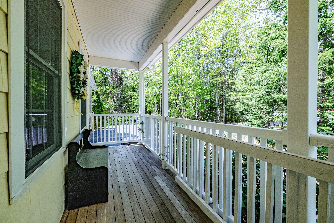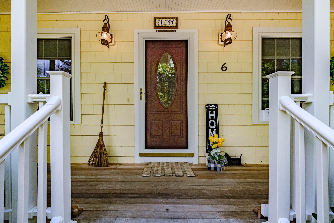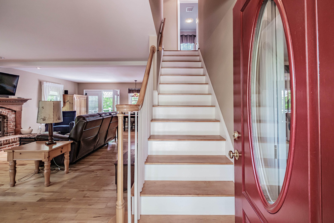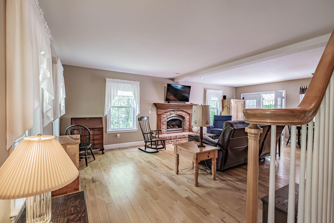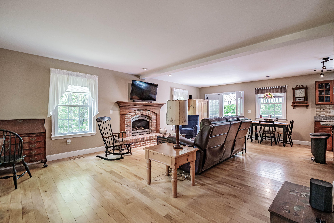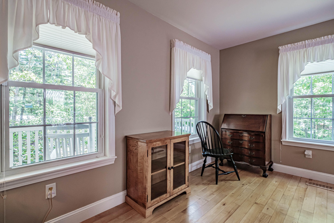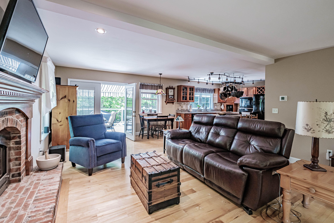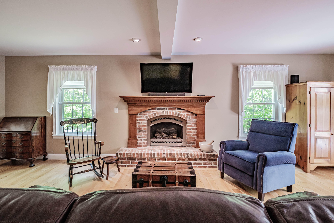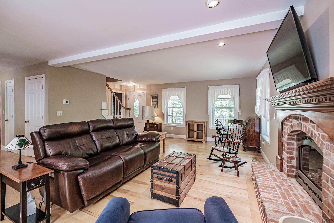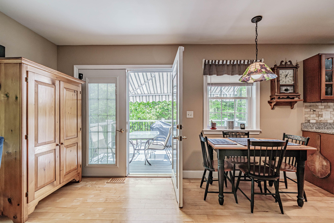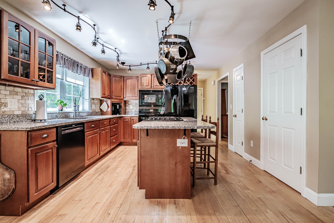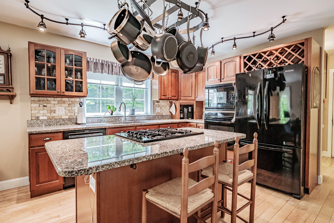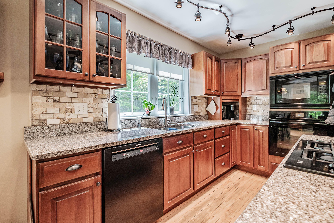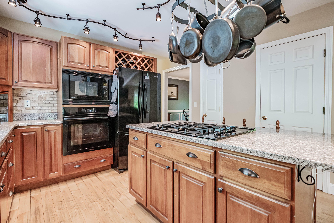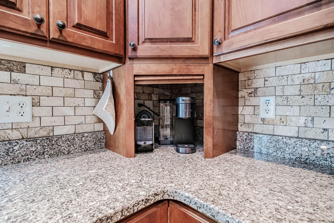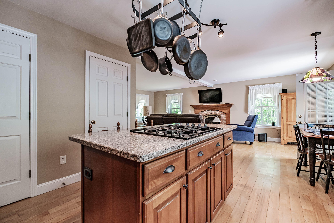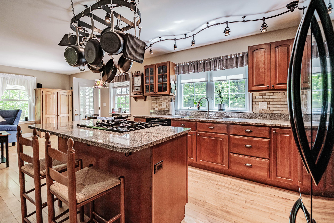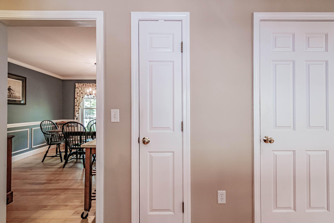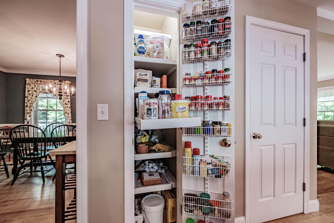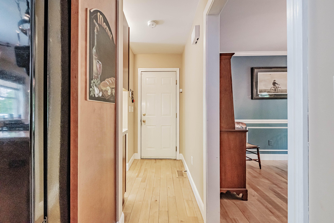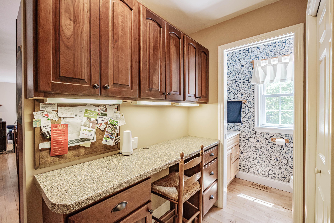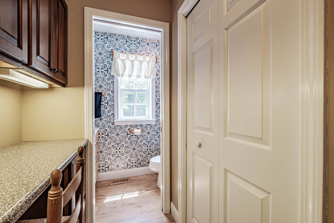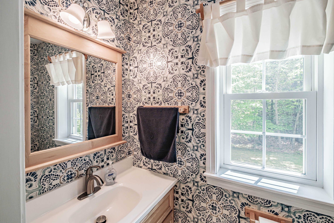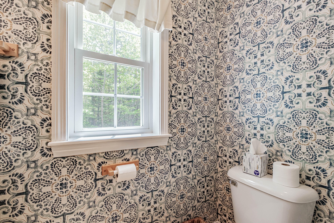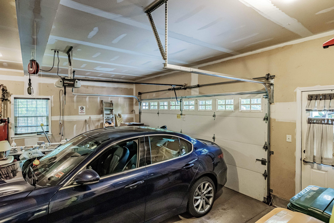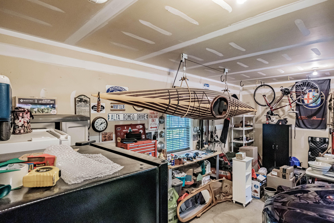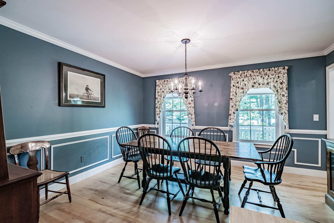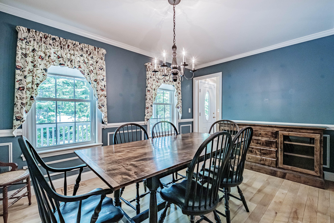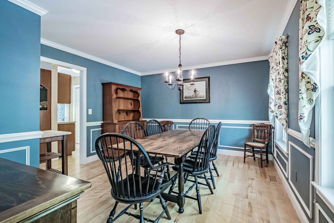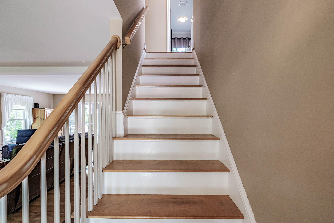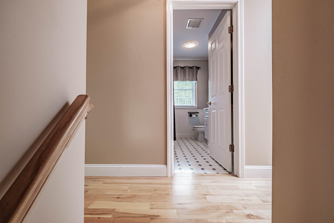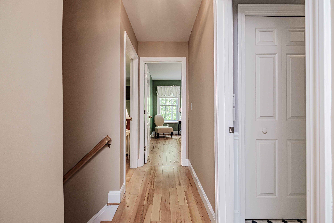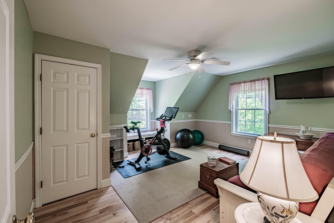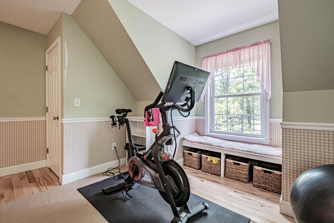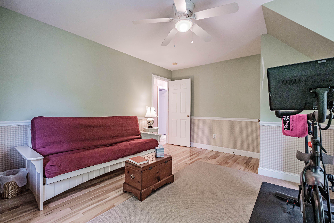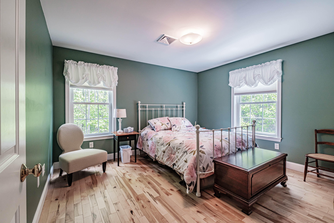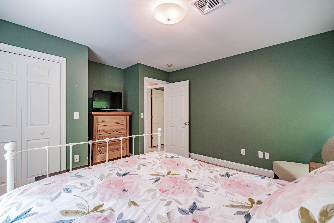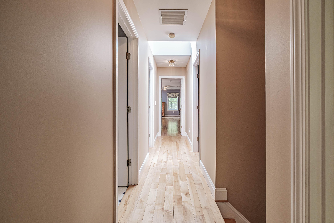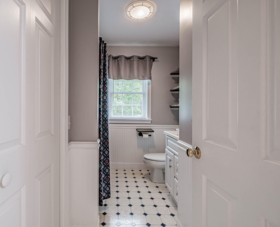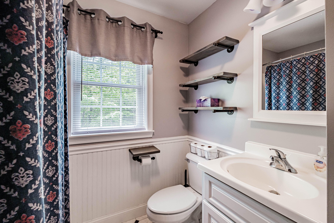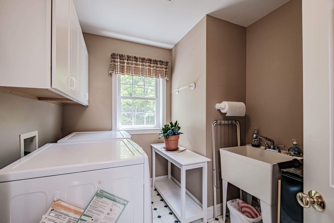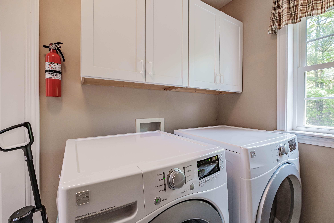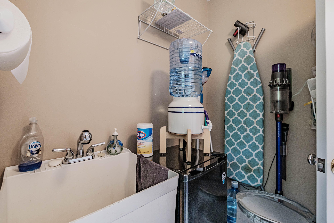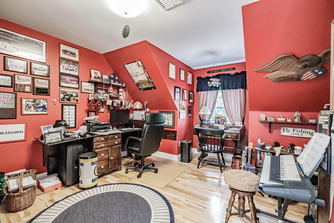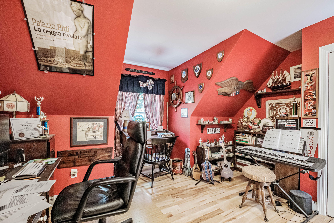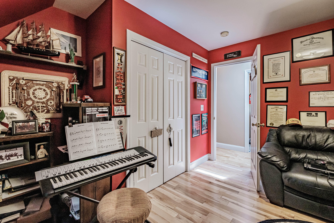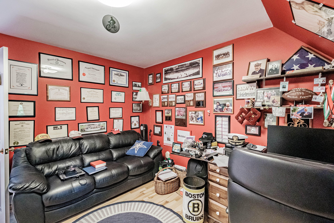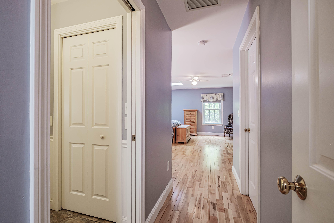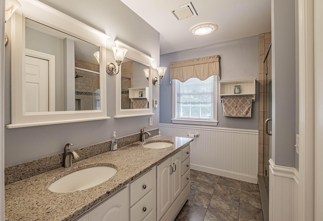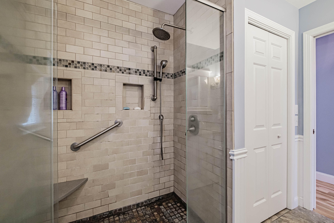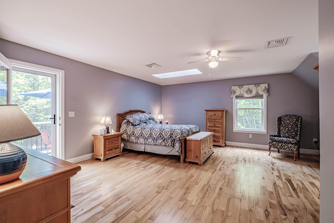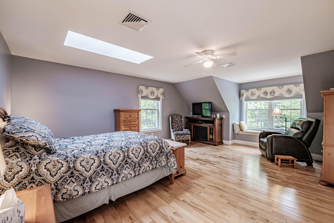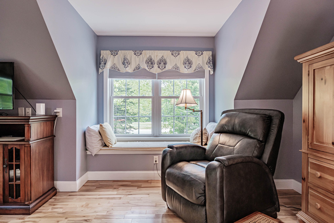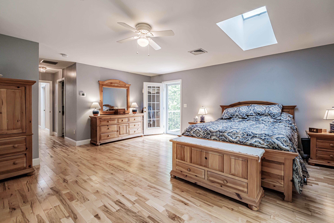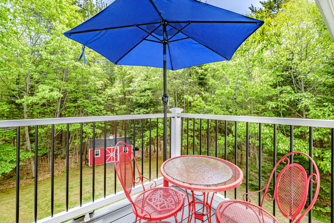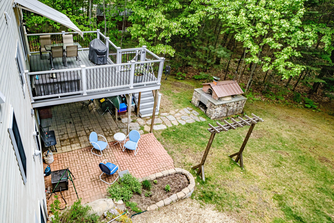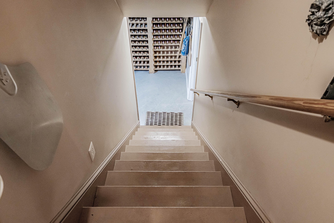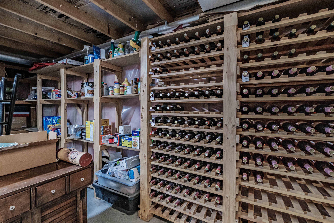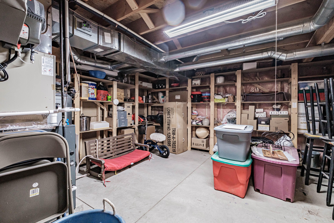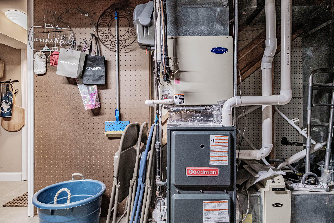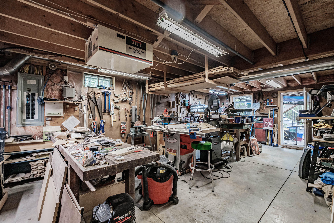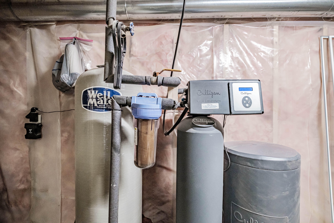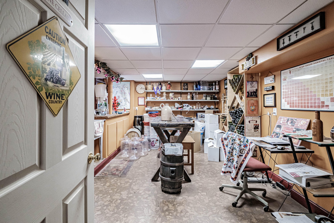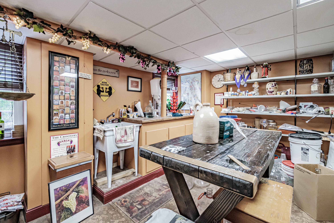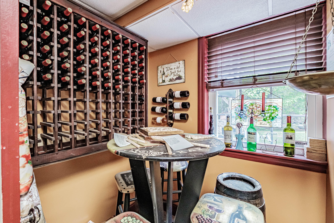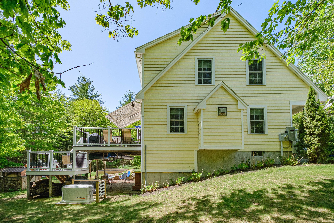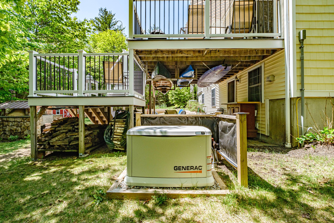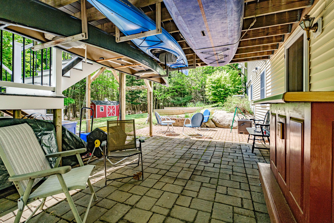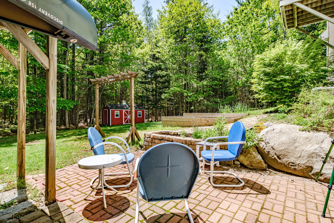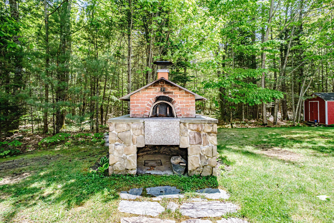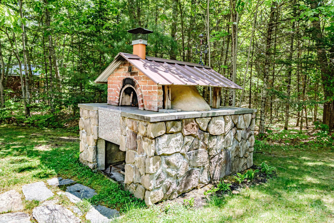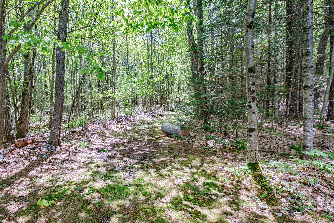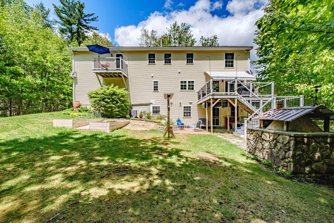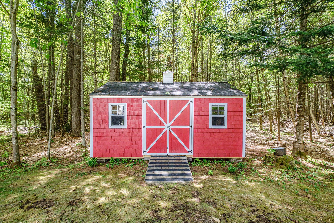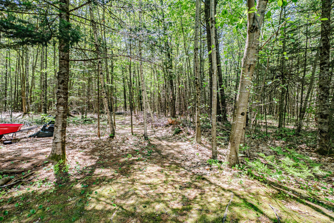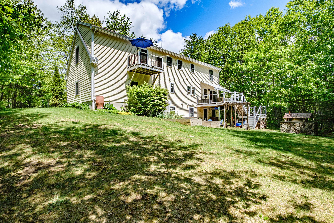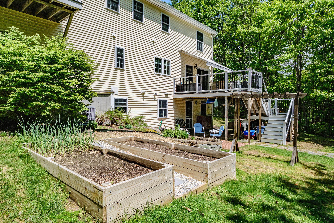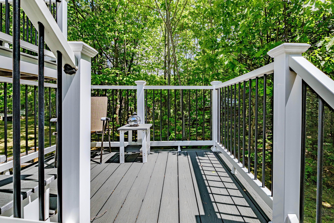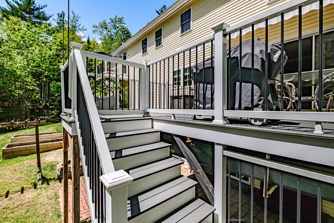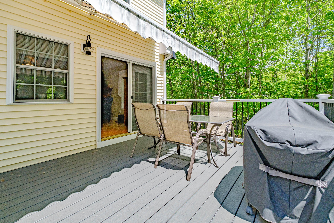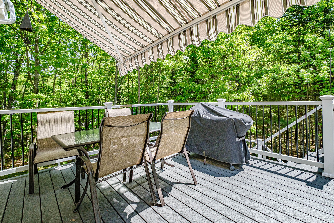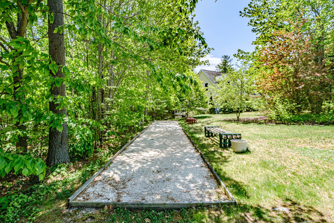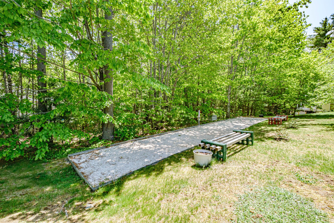6 Heathwood Lane, Scarborough, Maine 04074
- $730,000
- 4
- BD
- 3
- BA
- 1,979
- SqFt
Listing courtesy of Signature Homes Real Estate Group, LLC.
Selling Office: Maine Home Connection.- Sold Price
- $730,000
- List Price
- $650,000
- Closing Date
- Aug 04, 2023
- MLS#
- 1560271
- Status
- CLOSED
- Type
- Single Family Residential
- Sub Type
- Single Family Residence
- City
- Scarborough
- County
- Cumberland
- Bedrooms
- 4
- Bathrooms
- 3
- Living Area
- 1,979
- Lot Size
- 98,010
- Year Built
- 2002
Property Description
Do not miss your chance to be the second owner of this incredible property. This home sits on 2.25 private acres in the Heathwood Crossing Subdivision. A gas fireplace with a custom-made maple mantle is the centerpiece of the living room, complimenting the cherry cabinets and granite countertops in the kitchen. In addition to the pantry with rollout shelving in the kitchen, the butler's pantry gives you all the cabinet space you will need. The upstairs is filled with natural light thanks to the skylights in the hallway and the primary bedroom. The primary bedroom has everything you could want- radiant heat in the bathroom, double sinks, a tiled shower, private deck, reading nook, and hardwood flooring throughout. Forced hot air heat and central air cooling make for comfortable living through both Maine summers and winters. All metal vent covers in the house were replaced with custom-made maple grates. The walkout basement provides plenty of storage space with the air filtration system making it the perfect place for a workshop. The large composite deck and patio space underneath combined with the brick pizza oven and regulation size bocce court make this house an entertainer's dream. Because you can never be too safe, a whole house automatic generator is included. This type of home doesn't hit the market often so schedule a showing while you can! *Please note that the blue bottle tree and the wedding arch do not convey.
Additional Information
- Living Area
- 1,979
- Roads
- Paved
- Tax Year
- 2022
- Parking
- 1 - 4 Spaces, Paved, Inside Entrance
- View
- Trees/Woods
- Electric
- Circuit Breakers
- Water
- Private, Well
- Basement
- Walk-Out Access, Daylight, Interior Entry, Air Radon Mitigation System
- Heat System
- Forced Air, Propane, Radiant
- Cooling
- Central Air
- Year Built
- 2002
- Equipment
- Generator
- Floors
- Wood
- Acres
- 2.25
- Roof
- Shingle
- Construction
- Vinyl Siding, Wood Frame
- Amenities
- Shower, Primary Bedroom w/Bath, Laundry - 2nd Floor
- Style
- Cape
- Courtesy Of Listing Office
- Signature Homes Real Estate Group, LLC
- Courtesy Of Selling Office
- Maine Home Connection
Mortgage Calculator
Listing data is derived in whole or in part from the Maine IDX and is for consumers' personal,noncommercial use only. Dimensions are approximate and not guaranteed. All data should be independently verified. © 2024 Maine Real Estate Information System, Inc. All Rights Reserved.
This information is provided exclusively for consumers' personal, non-commerical use and may not be used for any purpose other than to identify prospective properties consumers may be intrested in purchasing.


Privacy Policy
Your privacy on the Internet is important to us. This Privacy Statement is to inform you that we will not provide your personal information to any third parties except as required by law or expressly authorized by you. We do not sell, trade, barter, or share information obtained from use of this site with any other businesses or people. All information gathered from a visitor to this web site is used solely by this office and/or its affiliated licensee(s). For additional information, please contact this office.
Contact:
