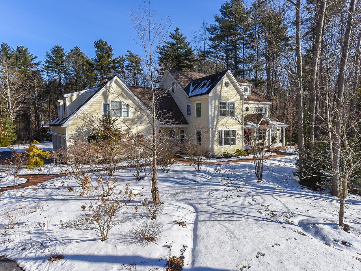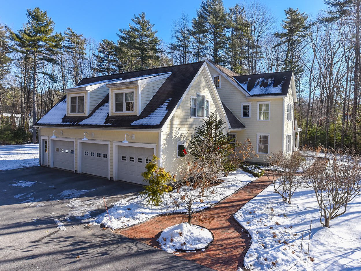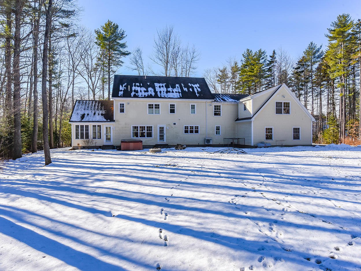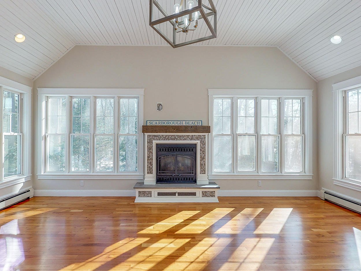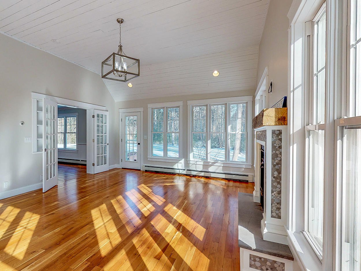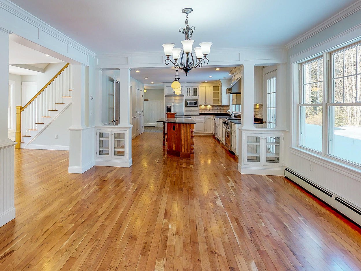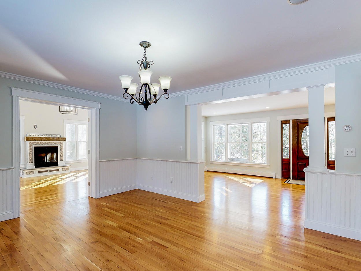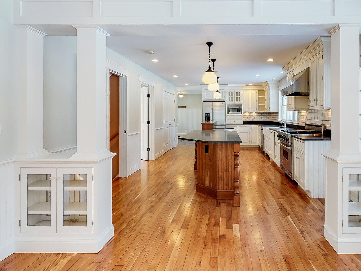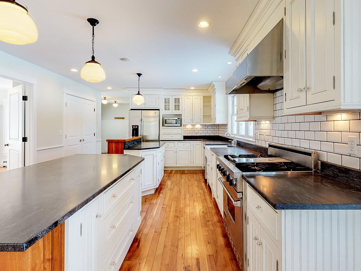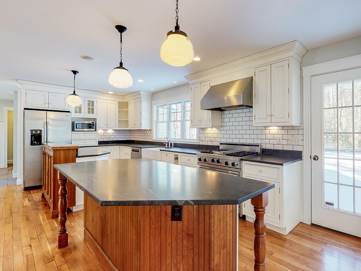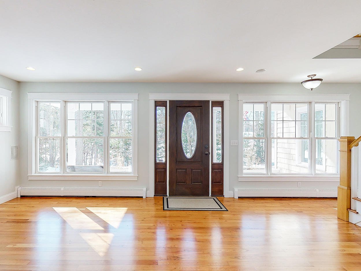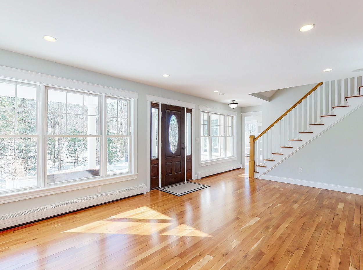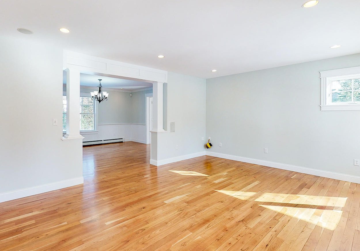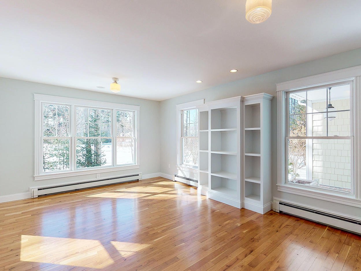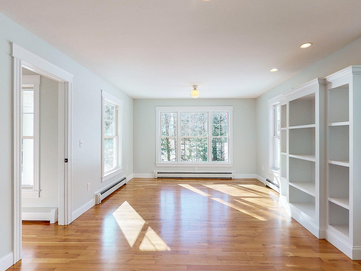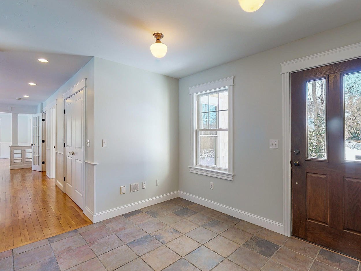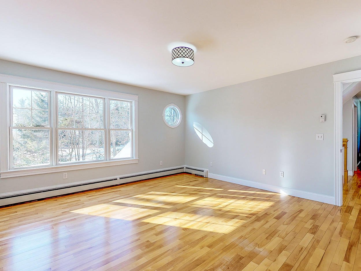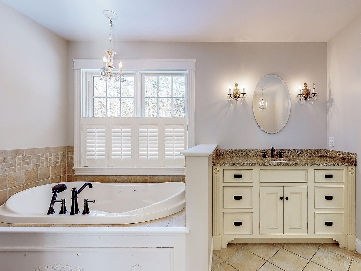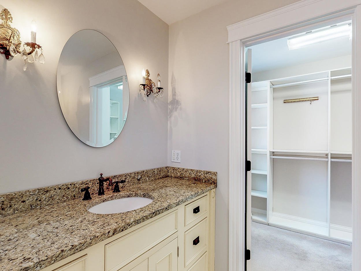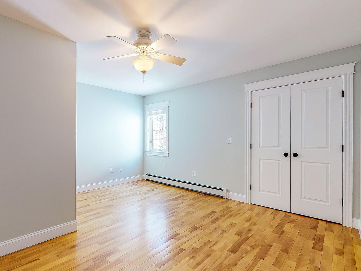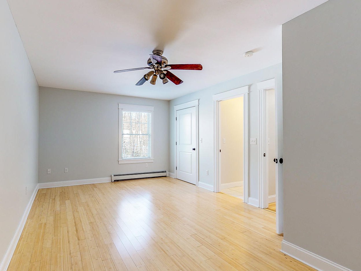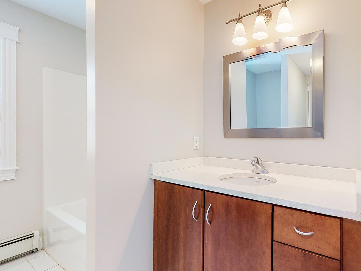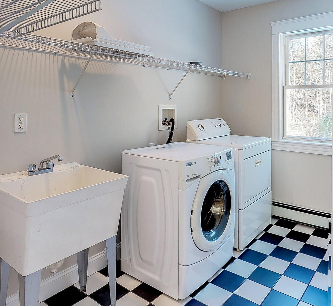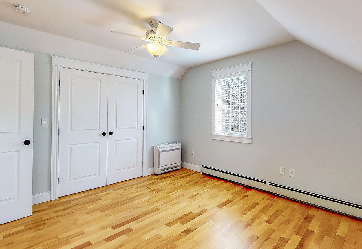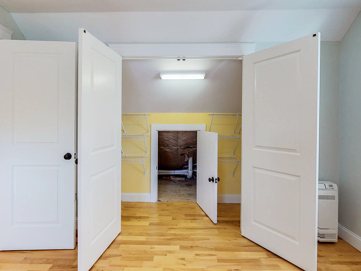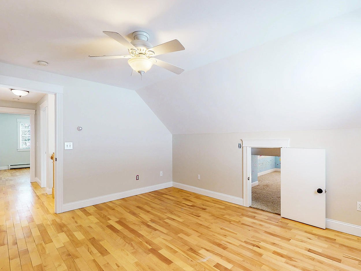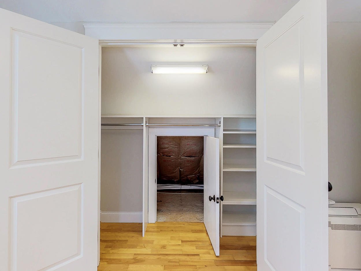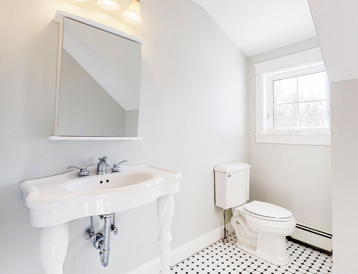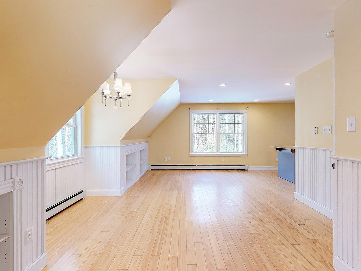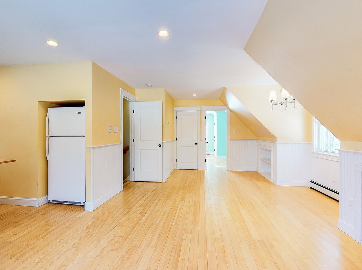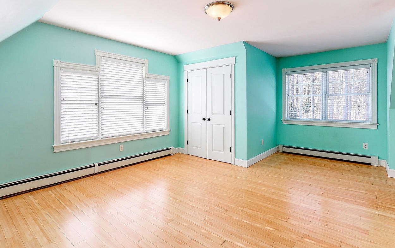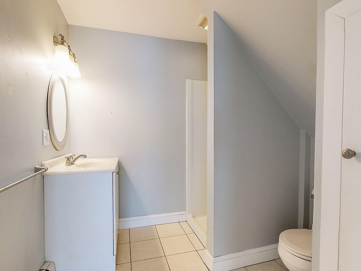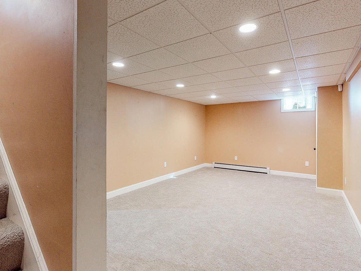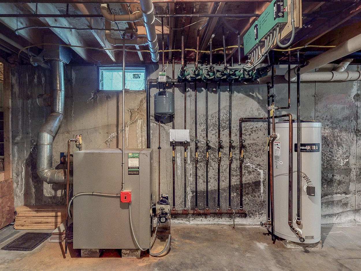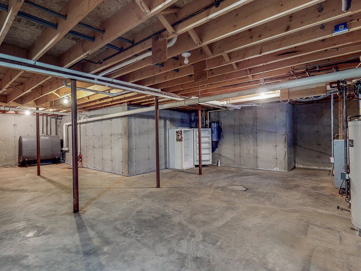4 Elbridge Oliver Way, Scarborough, Maine 04074
- $798,700
- 6
- BD
- 5
- BA
- 4,546
- SqFt
Listing courtesy of RE/MAX Shoreline.
Selling Office: Town & Shore Real Estate.- Sold Price
- $798,700
- List Price
- $799,900
- Closing Date
- Mar 14, 2019
- MLS#
- 1403823
- Status
- CLOSED
- Type
- Single Family Residential
- Sub Type
- Single Family Residence
- City
- Scarborough
- County
- Cumberland
- Bedrooms
- 6
- Bathrooms
- 5
- Living Area
- 4,546
- Lot Size
- 119,790
- Year Built
- 2005
Property Description
Welcome, the home of your dreams, form and function, creative style & utility.The classic New Englander with cottage style. From the welcoming front porch, enter into the parlor open to the large dining area, off the chef's kitchen with SS appliances incl. Viking gas stove. Dual islands w/ room for quick meals & storage pantries galore. Beyond the french doors is your coastal retreat with loads of windows for natural light, and a cozy fireplace. Plus 1st F office/play area too.The welcome room of side entry has closets and built ins for the active lifestyle of today's family. Level two boasts of MBR ensuite, two BR, bath and laundry, the third floor has two BR, bath. Over garages is space for your au pair, guests, family or friends visiting or older children needing space. The Highlands subdivision located close to schools, town and beaches, the ball fields
Additional Information
- Living Area
- 4,546
- Roads
- Paved
- Tax Year
- 2017
- Parking
- 5 - 10 Spaces, Paved, Garage Door Opener, Inside Entrance
- View
- Trees/Woods
- Electric
- Other Electric, Circuit Breakers, Generator Hookup
- Association Fee
- 125
- Association Fee Frequency
- Quarterly
- Water
- Public
- Basement
- Bulkhead, Walk-Out Access, Full, Exterior Entry, Interior Entry, Unfinished
- Heat System
- Direct Vent Furnace, Heat Pump, Hot Water, Zoned, Other, Electric, Oil, Propane
- Cooling
- Heat Pump
- Year Built
- 2005
- Floors
- Carpet, Laminate, Tile, Wood
- Acres
- 2.75
- Roof
- Fiberglass
- Road Frontage
- 223
- Construction
- Vinyl Siding, Wood Frame
- Color
- Yellow
- Amenities
- Porch, Pantry, Hot Tub, Security System, Irrigation System, Walk-in Closets, Primary Bedroom w/Bath, Animal Containment System, Laundry - 2nd Floor
- Style
- Cottage, Colonial, New Englander
- Foundation Materials
- Concrete Perimeter
- Courtesy Of Listing Office
- RE/MAX Shoreline
- Courtesy Of Selling Office
- Town & Shore Real Estate
Mortgage Calculator
Listing data is derived in whole or in part from the Maine IDX and is for consumers' personal,noncommercial use only. Dimensions are approximate and not guaranteed. All data should be independently verified. © 2024 Maine Real Estate Information System, Inc. All Rights Reserved.
This information is provided exclusively for consumers' personal, non-commerical use and may not be used for any purpose other than to identify prospective properties consumers may be intrested in purchasing.


Privacy Policy
Your privacy on the Internet is important to us. This Privacy Statement is to inform you that we will not provide your personal information to any third parties except as required by law or expressly authorized by you. We do not sell, trade, barter, or share information obtained from use of this site with any other businesses or people. All information gathered from a visitor to this web site is used solely by this office and/or its affiliated licensee(s). For additional information, please contact this office.
Contact:
