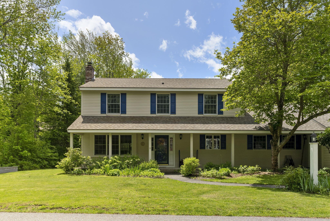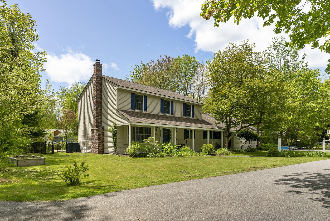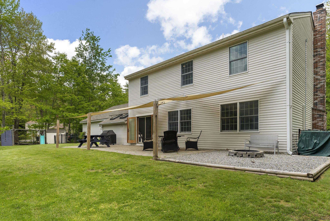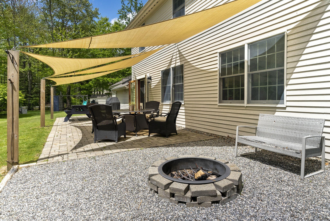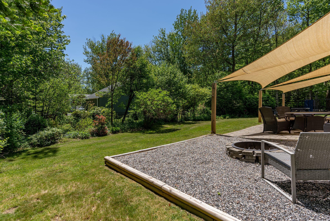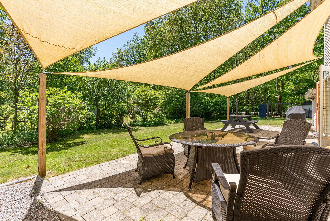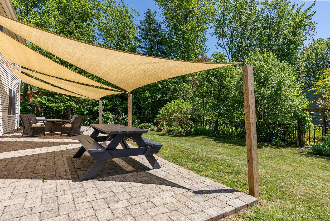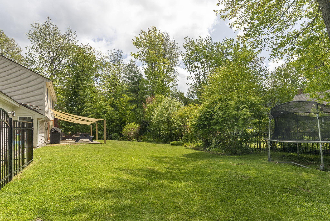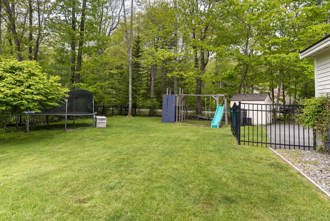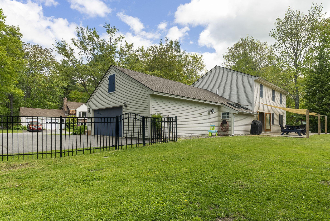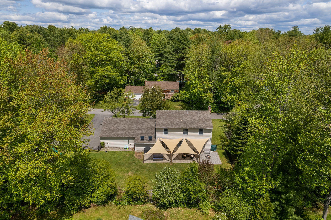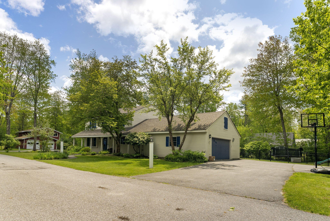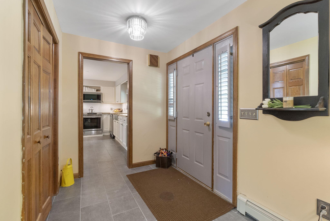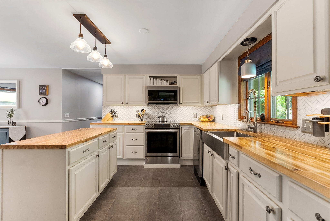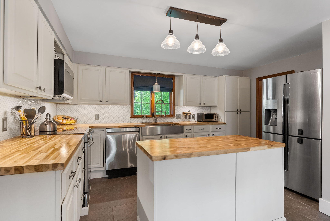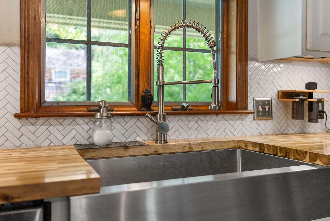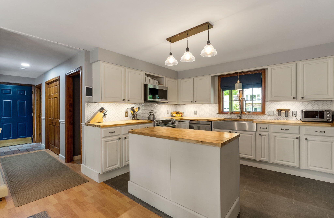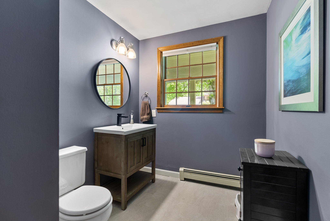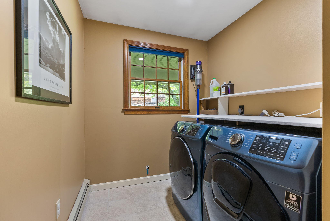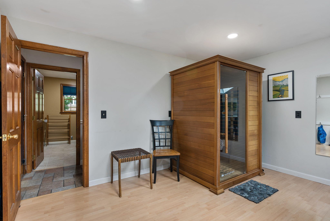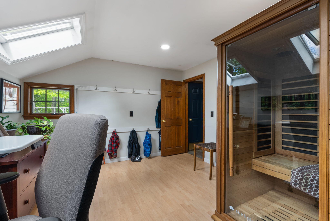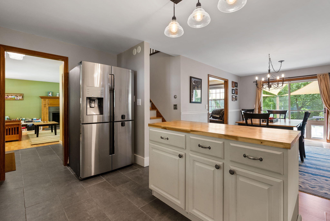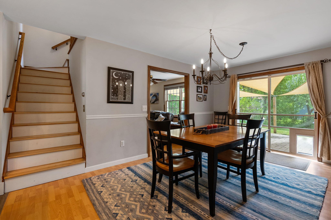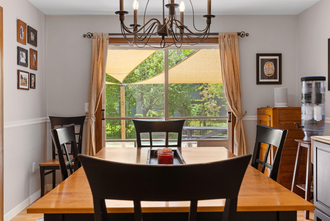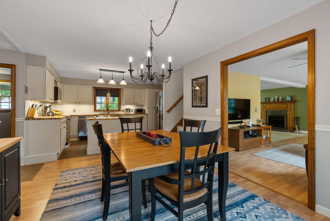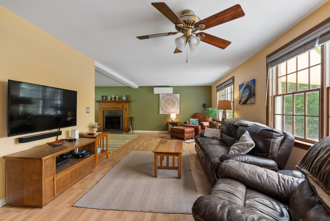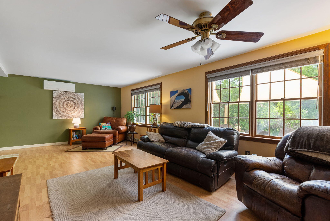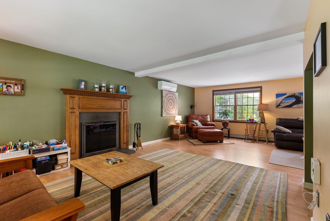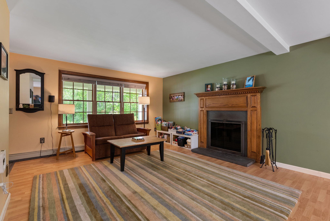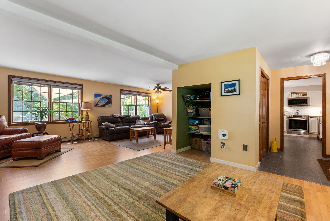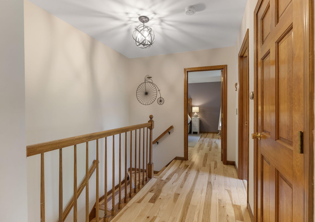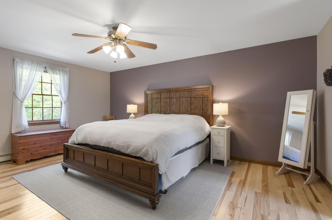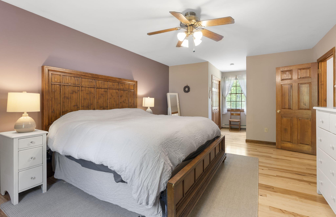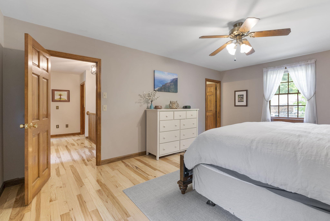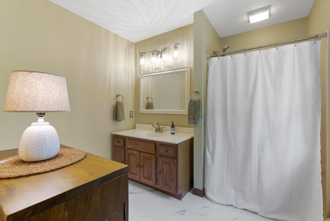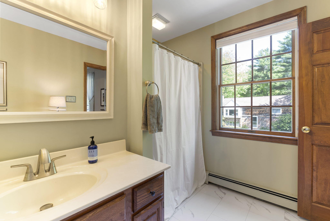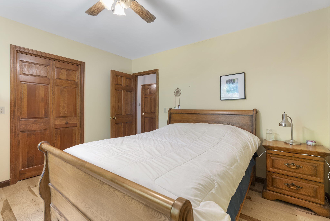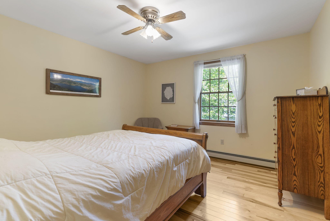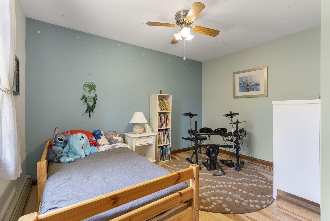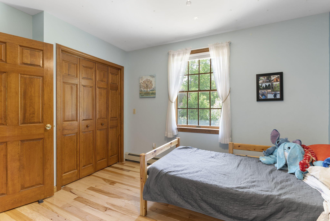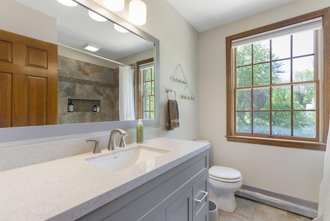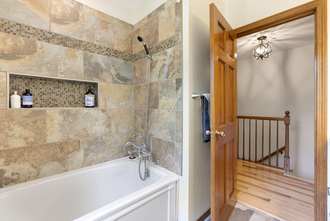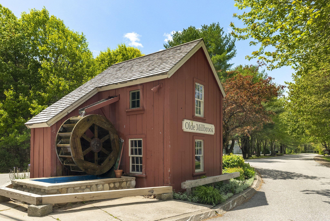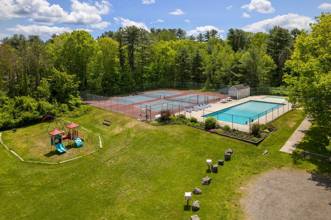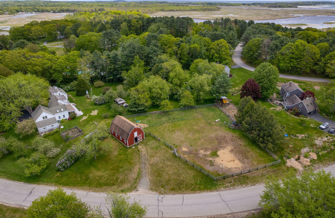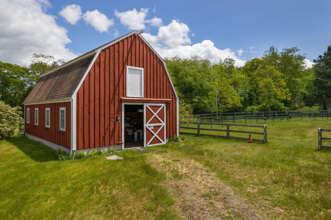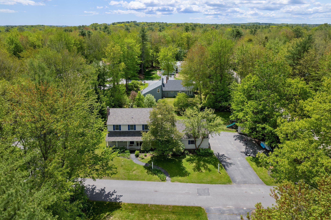11 Bayberry Lane, Scarborough, Maine 04074
- $690,000
- 4
- BD
- 3
- BA
- 2,236
- SqFt
Listing courtesy of Keller Williams Realty.
Selling Office: Coldwell Banker Realty.- Sold Price
- $690,000
- List Price
- $599,900
- Closing Date
- Jun 30, 2023
- MLS#
- 1560543
- Status
- CLOSED
- Type
- Single Family Residential
- Sub Type
- Single Family Residence
- City
- Scarborough
- County
- Cumberland
- Bedrooms
- 4
- Bathrooms
- 3
- Living Area
- 2,236
- Lot Size
- 16,988
- Year Built
- 1993
Property Description
Just Listed and Sunday Open House, June 4 from 11-1. Yes you can have it all in coastal Scarborough! This beautifully updated move-in ready 4 BR/2.5BA home is located on a quiet street in the desirable Olde Millbrook neighborhood. An established community with fantastic amenities, you can enjoy the pool, tennis courts, playground and barn with stables and participate in the year-round holiday gatherings, BBQ's, and more. This home has been wonderfully maintained with many new updates inside and out. Highlights outside include a brand new roof, recently painted exterior, fully fenced backyard oasis with gorgeous paver patio and stylish Sail Shades, gravel fire pit, and mature landscaping. Step inside and you will be thrilled with the amenities you find here! Newly tiled entry with large coat closet leads you to the recently renovated kitchen with gleaming butcher block counters, herringbone tile backsplash, new SS appliances and lighting. A large dining room is open to the kitchen and spacious family and living room with wood burning fireplace. A freshly updated half bath, first floor laundry room and spacious office that could easily be used as a bedroom if desired round out the first floor. Upstairs you will find a spacious primary bedroom with 2 large closets and an en suite bath; 2 additional bedrooms and beautifully updated hall bath with lovely tile work, an extra-deep tub and new vanity. The home has energy efficient upgrades including newly installed heat/cooling pump in the living room and a high end Buderus boiler. This home is also minutes to Scarborough beaches. 11 Bayberry has everything you need and is ready for its new owners. Offers will be accepted through Monday, June 5 at 5pm. Please allow 24 hours for response. Take Bayberry to Orchard Hill Rd to view the association pool, tennis courts, playground and barn.
Additional Information
- Living Area
- 2,236
- Roads
- Paved
- Tax Year
- 2022
- Parking
- 1 - 4 Spaces, Paved, On Site, Garage Door Opener, Inside Entrance, Storage
- View
- Scenic, Trees/Woods
- Electric
- Circuit Breakers
- Association Fee
- 525
- Association Fee Frequency
- Annually
- Water
- Public
- Basement
- Not Applicable
- Heat System
- Multi-Zones, Hot Water, Heat Pump, Baseboard
- Cooling
- Heat Pump
- Year Built
- 1993
- Acres
- 0.39
- Roof
- Shingle
- Construction
- Clapboard, Wood Frame
- Color
- Cream
- Amenities
- Fence, Shower, Bathtub, Storage, Primary Bedroom w/Bath, 1st Floor Bedroom, Laundry - 1st Floor
- Style
- Colonial
- Foundation Materials
- Slab
- Courtesy Of Listing Office
- Keller Williams Realty
- Courtesy Of Selling Office
- Coldwell Banker Realty
Mortgage Calculator
Listing data is derived in whole or in part from the Maine IDX and is for consumers' personal,noncommercial use only. Dimensions are approximate and not guaranteed. All data should be independently verified. © 2024 Maine Real Estate Information System, Inc. All Rights Reserved.
This information is provided exclusively for consumers' personal, non-commerical use and may not be used for any purpose other than to identify prospective properties consumers may be intrested in purchasing.


Privacy Policy
Your privacy on the Internet is important to us. This Privacy Statement is to inform you that we will not provide your personal information to any third parties except as required by law or expressly authorized by you. We do not sell, trade, barter, or share information obtained from use of this site with any other businesses or people. All information gathered from a visitor to this web site is used solely by this office and/or its affiliated licensee(s). For additional information, please contact this office.
Contact:
