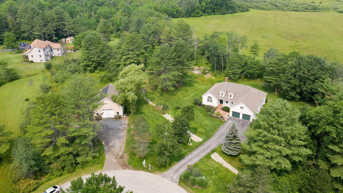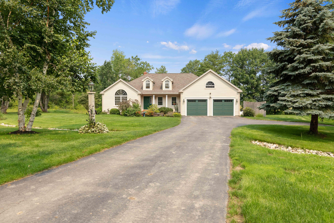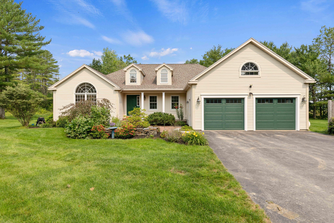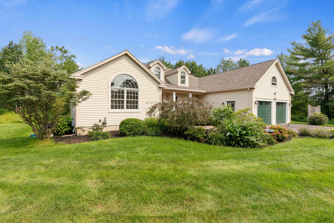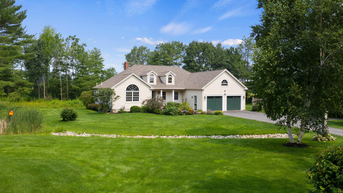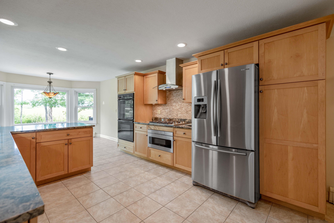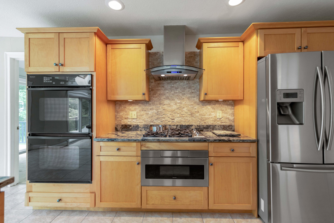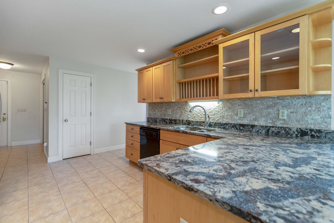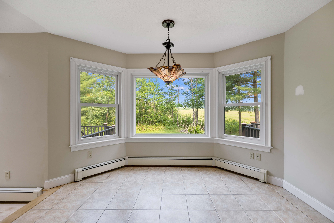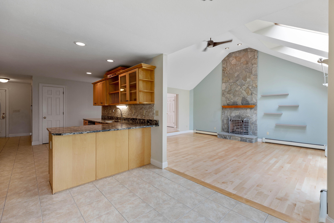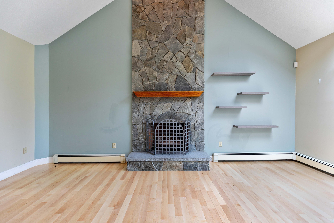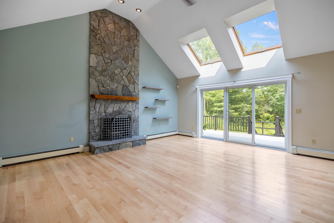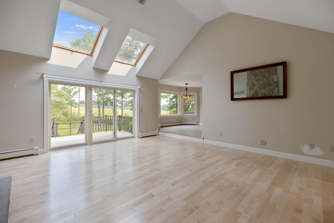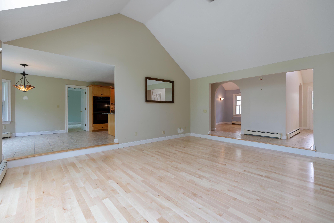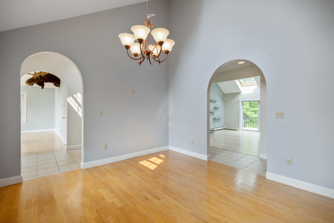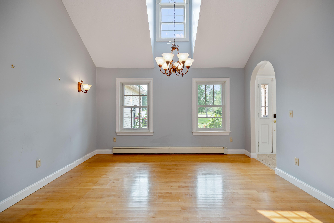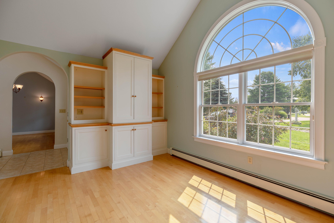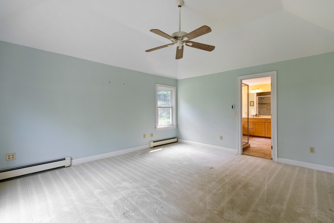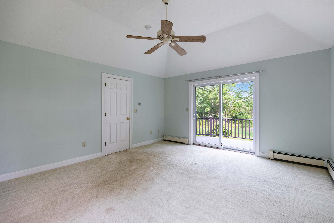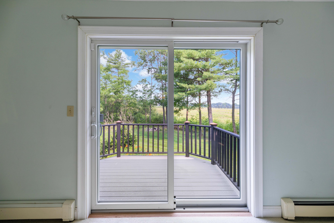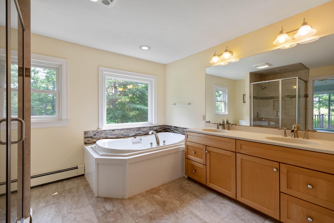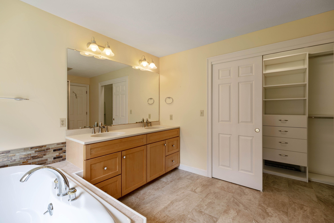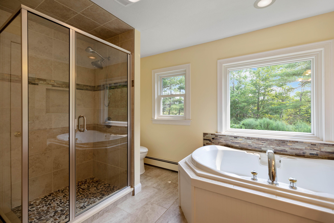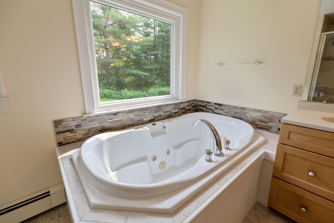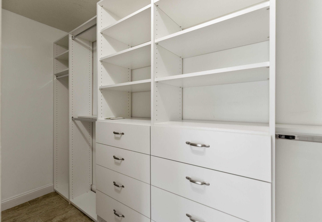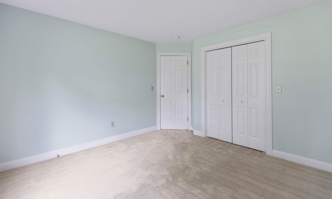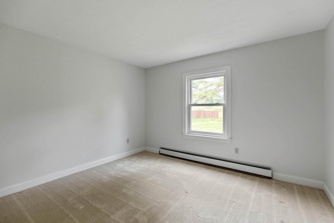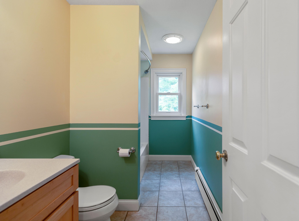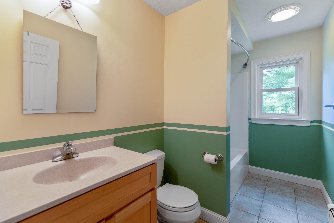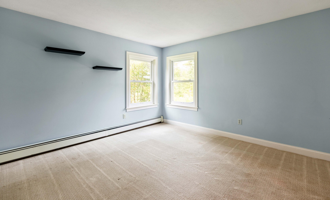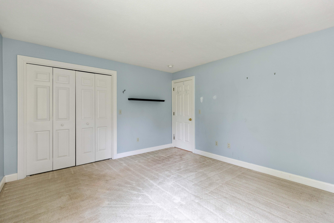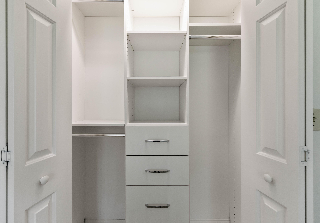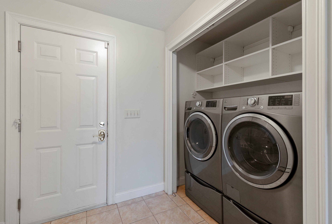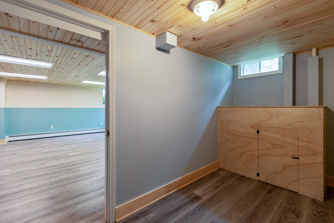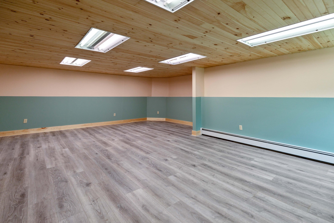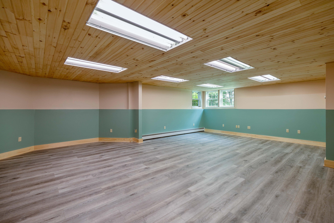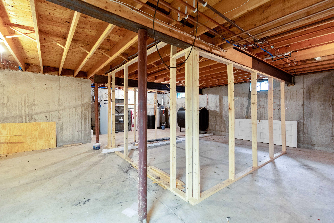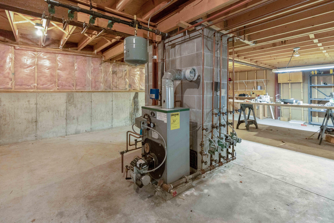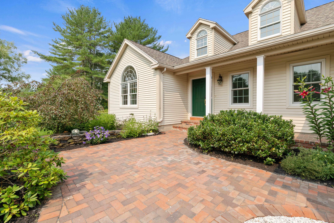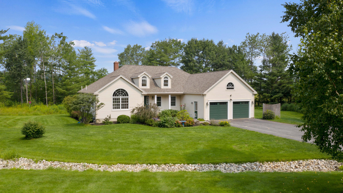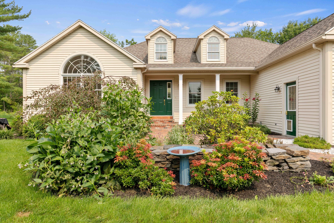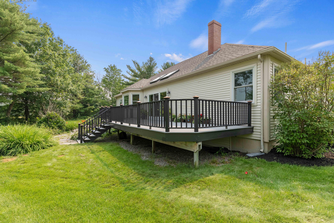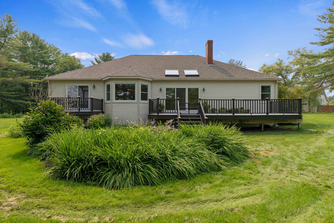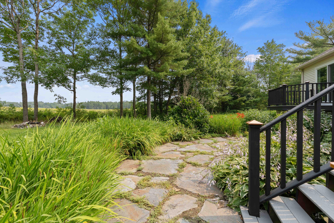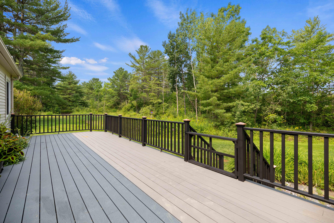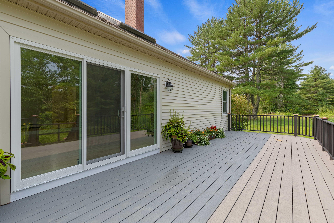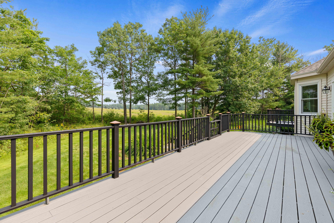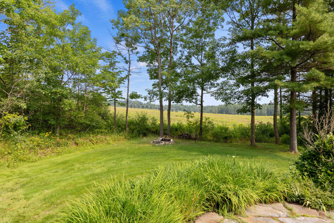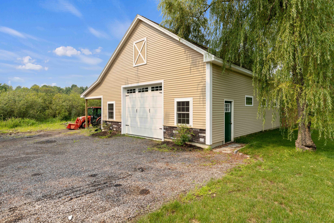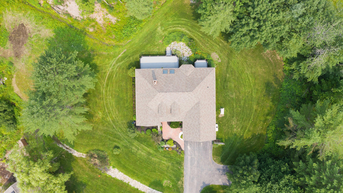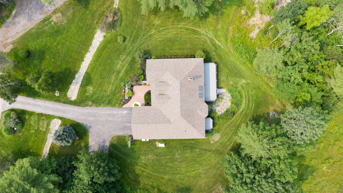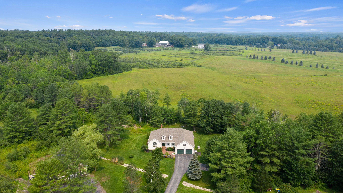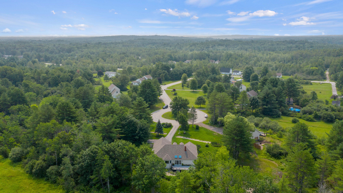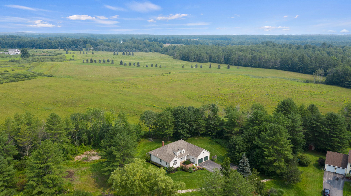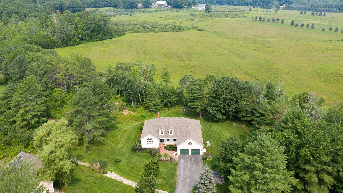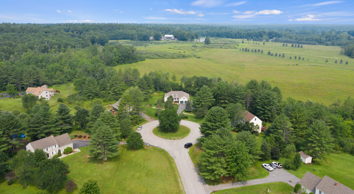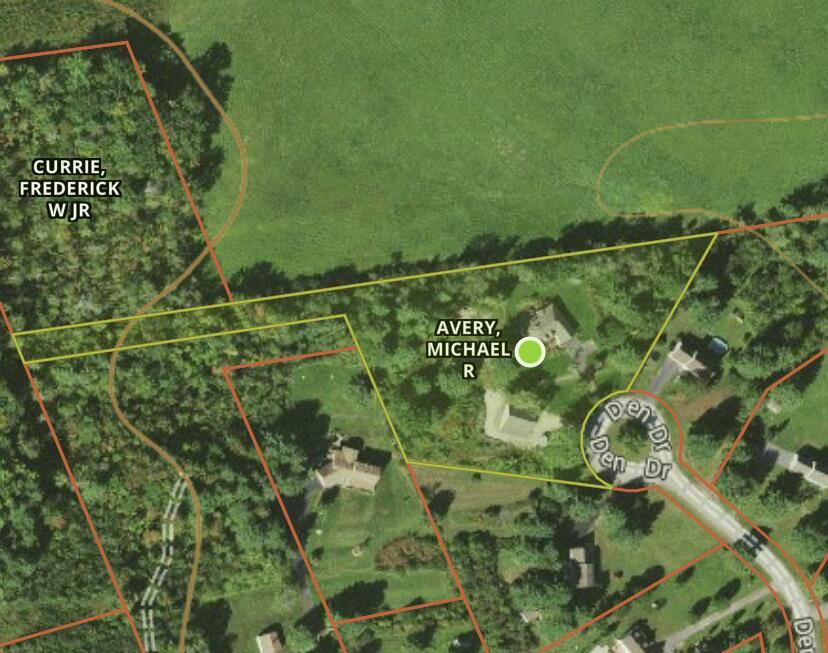6 Den Drive, Scarborough, Maine 04074
- $713,000
- 3
- BD
- 2
- BA
- 2,840
- SqFt
Listing courtesy of Bean Group.
Selling Office: Portside Real Estate Group.- Sold Price
- $713,000
- List Price
- $750,000
- Closing Date
- Aug 31, 2021
- MLS#
- 1501978
- Status
- CLOSED
- Type
- Single Family Residential
- Sub Type
- Single Family Residence
- City
- Scarborough
- County
- Cumberland
- Bedrooms
- 3
- Bathrooms
- 2
- Living Area
- 2,840
- Lot Size
- 148,104
- Year Built
- 1998
Property Description
This contemporary ranch style home offers 1 floor living at its best! Starting in the custom eat in kitchen with Cambria quartz counter tops, gas cook top, double ovens, built in microwave and large stainless steel refrigerator with cabinet space galore. The spacious sunny sunken family room shines with new hardwood flrs, cathedral ceilings, custom built floor to ceiling stone hearth and chimney with gas fireplace insert. For those large gatherings the formal dining room boosts arched door ways, cathedral ceilings and plenty of space for a large table. Work from home in style and plenty of elbow room in this den with cathedral ceilings and custom built in bookcases and cabinets. The master bedroom has plenty of space for a king size bed and the bath boasts a walk-in shower, jacuzzi tub, tile flooring and a custom walk-in closet. Plus the finished bonus room in the basement would make a great man cave, work out room or game room. Home offers many updates w/new windows, new floors and a freshly painted railings on the over sized private back deck offers another great space for entertaining or just relaxing w/a cup of coffee watching the deer graze in the acres of farm fields that abuts this magnificent home. Need place for your toys? This home has it with a 2 car garage,w/walk up attic plus a 30'x40' detached barn with walk up storage loft and 12'x40' over hang for trailer & equipment parking under cover and equipped with over sized door and solar panels to offset the electric bill. The whole house generator is ready to go for those cold stormy winter days. And don't miss the meticulously maintained and landscaped yard w/irrigation and gardens galore. This home is a must see!
Additional Information
- Living Area
- 2,840
- Roads
- Paved
- Tax Year
- 2021
- Parking
- 11 - 20 Spaces, Paved, On Site, Other, Garage Door Opener, Inside Entrance, Off Street, Storage, Underground
- View
- Fields, Scenic, Trees/Woods
- Electric
- Underground, Other Electric, On Site, Circuit Breakers
- Water
- Private, Well
- Basement
- Daylight, Finished, Full, Sump Pump, Doghouse, Interior Entry, Walk-Out Access
- Heat System
- Multi-Zones, Hot Water, Baseboard
- Cooling
- None
- Year Built
- 1998
- Acres
- 3.40
- Roof
- Shingle
- Construction
- Vinyl Siding, Wood Frame
- Color
- Beige
- School District
- Scarborough Public Schools
- Amenities
- Attic, Pantry, Shower, Bathtub, Storage, Security System, Irrigation System, Walk-in Closets, One-Floor Living, Primary Bedroom w/Bath, 1st Floor Bedroom, Laundry - Hookup, Animal Containment System, Laundry - 1st Floor, 1st Floor Primary Bedroom w/Bath
- Style
- Contemporary, Ranch
- Foundation Materials
- Concrete Perimeter
- Courtesy Of Listing Office
- Bean Group
- Courtesy Of Selling Office
- Portside Real Estate Group
Mortgage Calculator
Listing data is derived in whole or in part from the Maine IDX and is for consumers' personal,noncommercial use only. Dimensions are approximate and not guaranteed. All data should be independently verified. © 2024 Maine Real Estate Information System, Inc. All Rights Reserved.
This information is provided exclusively for consumers' personal, non-commerical use and may not be used for any purpose other than to identify prospective properties consumers may be intrested in purchasing.


Privacy Policy
Your privacy on the Internet is important to us. This Privacy Statement is to inform you that we will not provide your personal information to any third parties except as required by law or expressly authorized by you. We do not sell, trade, barter, or share information obtained from use of this site with any other businesses or people. All information gathered from a visitor to this web site is used solely by this office and/or its affiliated licensee(s). For additional information, please contact this office.
Contact:
